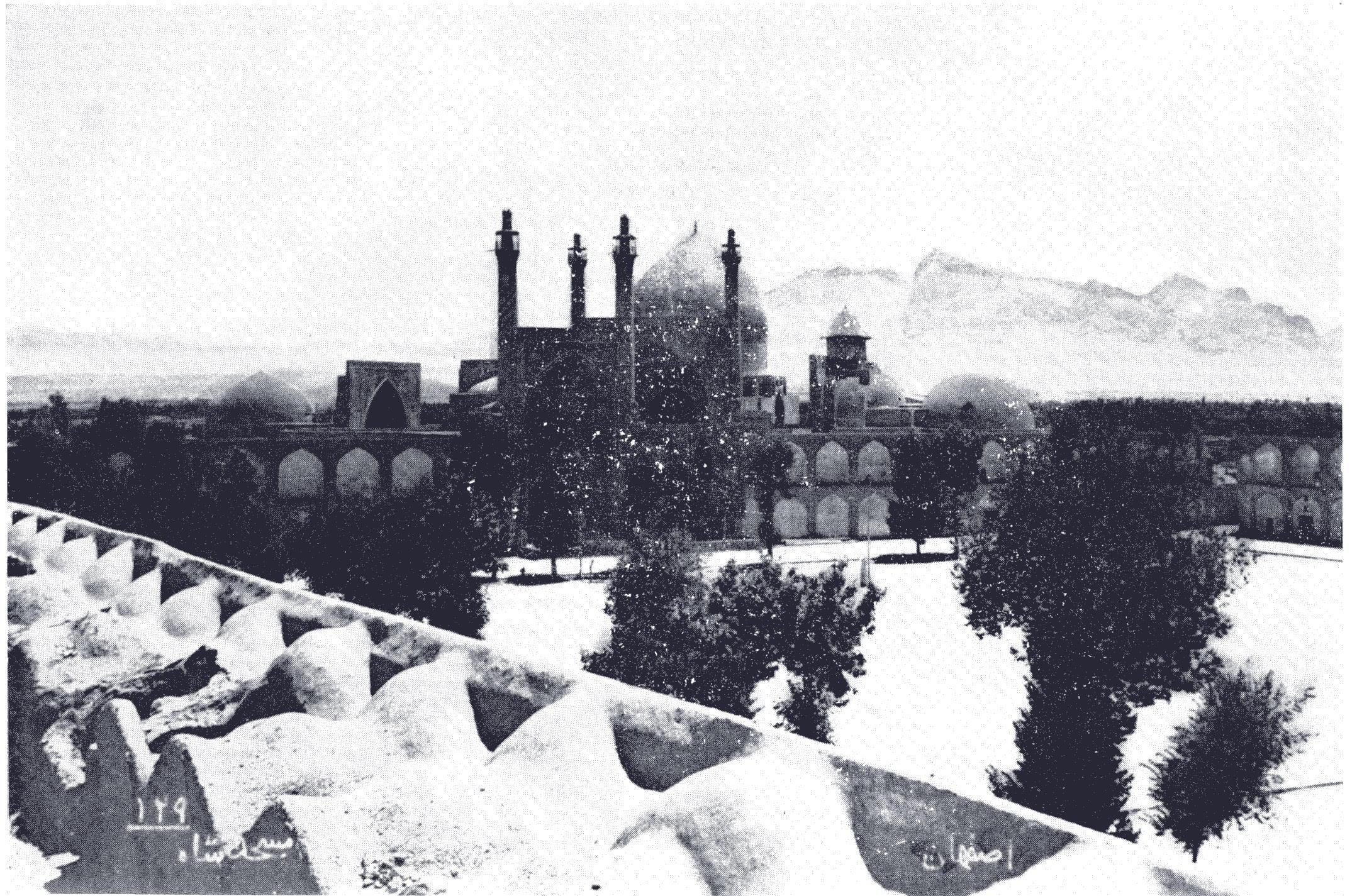As well as the textual and image sources, there is some archaeological evidence for the maydan’s construction. This confirms the idea that it was built in two stages.
In its first phase, the maydan was much larger than it is now. At least three sides (the two long sides and the south side) were “planned and executed along a line set much further back than the present-day facades”. In the second phase, a new ring of shop/workshops were inset within the original maydan. In addition, the original one-storey construction was made into the current two storeys[1].
The current maydan has been measured at 524.02 metres (north-south) by 158.85 metres (east-west)[2]. This is the equivalent of 83,240.5 square metres – so, around four times the size of Trafalgar Square in London, or seven times that of the Piazza San Marco in Venice. The first phase was an additional six metres in width, and 3.7 metres in length[3].
[1] Eugenio Galdieri, “Two Building Phases of the Time of Šāh ‘Abbas I in the Maydān-i Šāh of Isfahan,” East and West, 20 1/2 (1970), 65-6.
[2] As measured using a using a tachymeter (surveying theodolite): Eugenio Galdieri, “Two Building Phases”, 64.
[3] With an additional area of 3,743.25 square metres: Eugenio Galdieri, “Two Building Phases”, 68.
